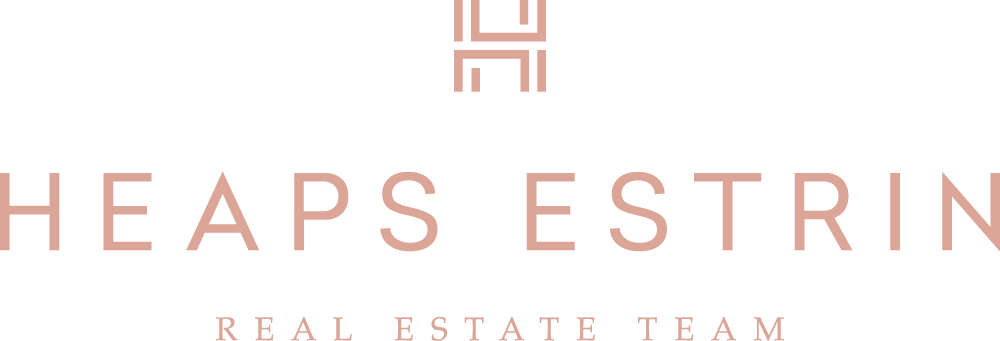No listings found.
Data was last updated February 22, 2026 at 03:15 AM (UTC)
This website may only be used by consumers that have a bona fide interest in the purchase, sale, or lease of real estate of the type being offered via the website.
The data relating to real estate on this website comes in part from the MLS® Reciprocity program of the PropTx MLS®. The data is deemed reliable but is not guaranteed to be accurate.
Bradley T Cox
RLP RES HEAPS ESTRIN TEAM
Office Address:
1391 Bayview Ave
East York, ON, M4G 3A6
